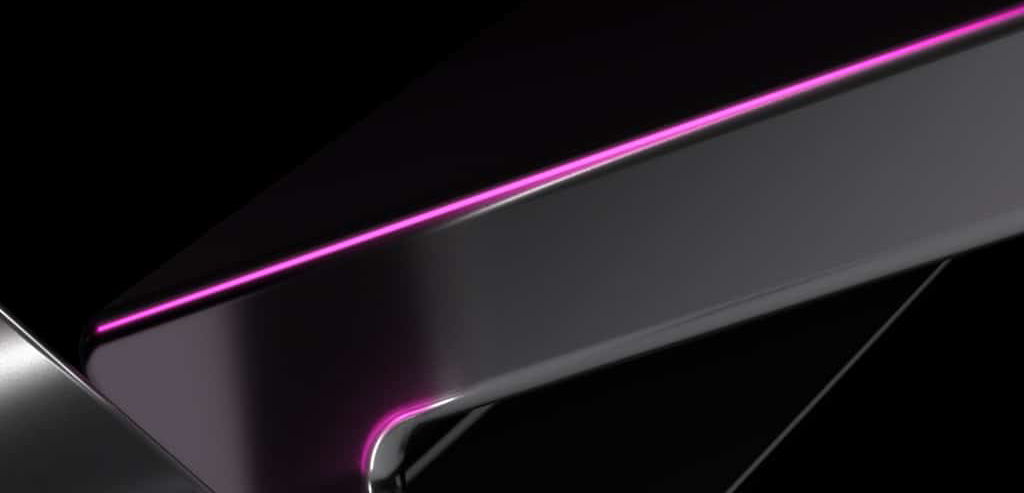In the previous exercise on alignments we discussed how to use alignments to design the center line of our road however within this course on profiles we’re going to be discussing how to create just simple profiles within our drawing for example I’m in the 01 profile dash 1 drawing which is located in your tutorials folder and we currently have a proposed alignment that’s already been laid out within this drawing and we also have an intersecting Road Center Line that’s actually a polyline as opposed to an alignment but what we’re going to do is we’re going to profile this alignment and we’re going to use this existing grade surface you can see within properties it’s a tin surface and the name is eg or existing grade surface if I deselect that we’re actually going to be placing our brand new profile within this rectangle this rectangle is more or less just a placeholder what we’re going to do first is we’re going to go to our create design panel then select our profile drop down then select create surface profile and then this dialog box gives us some options we only have one alignment within our drawing which is First Street and then we have our existing grade surface that we’re going to reference into our profile so go ahead and select the EG surface and then select add to add it to our profile now select draw in profile view we get our create profile view wizard we’re going to leave everything at its default and we’re going to select create profile view then we’re going to select the lower left hand corner of our rectangle and there you have it next we actually need a proposed surface profile or more or less the profile of the center line of our road so the way that we do that is if you go into your layer control then scroll up until you get to this particular layer we’re going to thaw this layer for the profile rode finish grade Center Line now we have all of these different circles that we’re going to use as a reference point in order to lay out our brand new profile so now go back into your create design panel then go into profile and then select profile creation tools we get our command line that says select profile view to create profile we’ll select our brand new profile then we get our create profile dialog box we’re going to name this
finished
grade Center Line
Dash First Street
we’ll leave the profile style at its default but we’re going to change the label set we’re going to change this to complete label set then select ok now make sure that your osnap is on and be sure to make sure that the center oh snap setting is currently selected and then go into your profile layout tools toolbar select this drop down then select draw tangents with curves we’ll start off at this circle then continue to this one and to this one and as you can see
civil 3D is drawing curves tangent to every selection then once you get to the end then press enter to accept the command and there you have it we have our brand new profile that’s already labeled and if we want we can go ahead and turn off that reference layer so this is just a simple way of being able to use the alignment that you’ve laid out within your property and use that in order to cut your section and lay out a brand new Surface profile for your Center Line

