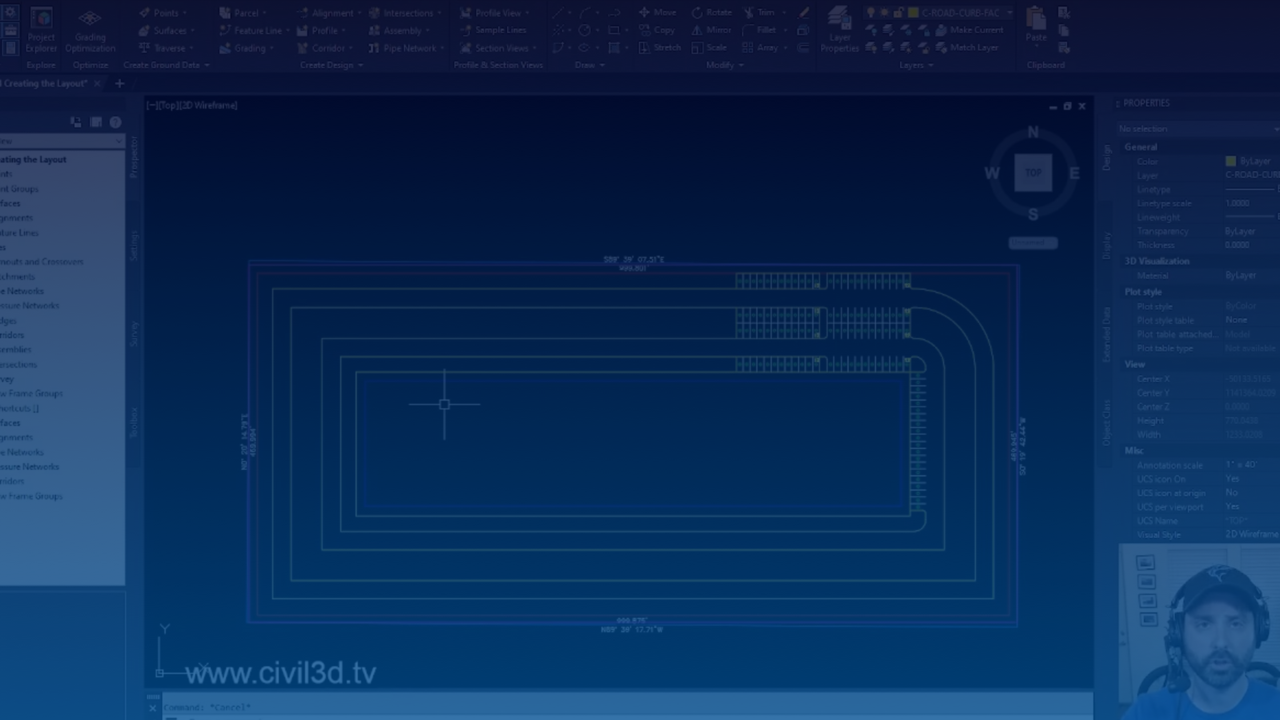Related Posts
 For Subscribers
For Subscribers
Filling Holes in a Grading with Infills in Civil 3D 2023
You will construct infill gradings in this activity to fill in the gaps within the…
CharlesOctober 9, 2023
 For Subscribers
For Subscribers
Simplifying a Building Footprint in Civil 3D 2023
To create a straightforward footprint from which to grade in this exercise, utilize the feature…
CharlesSeptember 15, 2023
 For Subscribers
For Subscribers
Editing the Grading Criteria in Civil 3D 2023
In this exercise we're going to be getting into editing the grading criteria currently I'm…
CharlesSeptember 8, 2023
