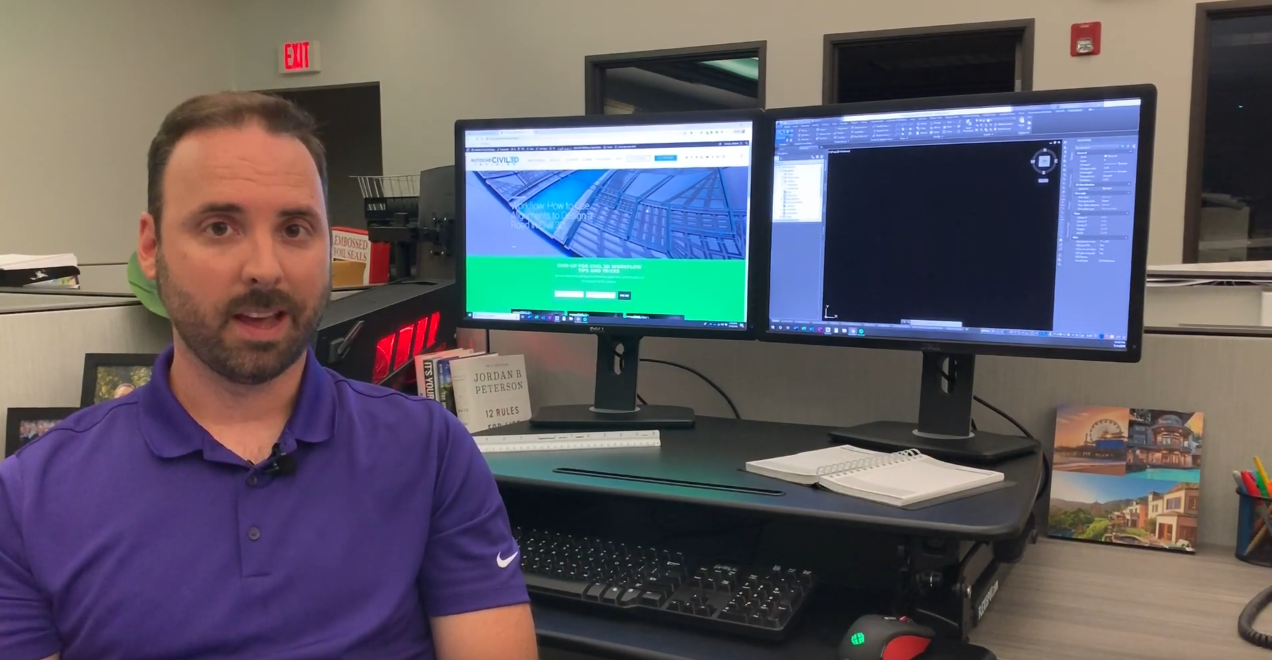Hi, and welcome to autocadcivil3dtraining.com, my name is Charles Ellison.
I recently received an email from Julie in Boise, Idaho and this is what she had say:
Hi Charles,
I’m launching a high school Autocad and Civil 3D course. Do you have any recommendations on curriculum?
Thanks,
Julie
Well Julie, high school is where I started with autocad. You just brought back some memories for me. My technical career with autocad started out in an architecture class as a junior in high school where they taught the basics. The majority of my experience then came during my Senior when I got a job at a civil engineering firm in a work study program.
Your high school might have a similar path available to students.
I would recommend that you focus your curriculum heavily within learning the basics of autocad for a solid year. Have students get comfortable with the drawing tools and the interface. Quick keys for basic commands are also helpful. In the following year, build upon your students knowledge by introducing them to Civil 3D commands like alignment, layout and profile creation, as well as pipe networks.
If your students can grasp corridors, they will be ahead in the game.
Lastly, really make an effort for students to learn how to grade a site using grading objects and feature lines within Civil 3D. Civil 3D has created quite a gap between professionally licensed civil engineers and those with technical ability. Firms often have a surplus of civil engineers, but they lack technical ability to be efficient in Civil 3D.
Conversely, firms can also have a good amount of civil technicians, but they don’t have enough confidence to design projects themselves. Site grading can help bridge that gap.
I hope this helps, take care!
If you have any questions about Civil 3D, please go to the Ask Charles page of autocadcivil3dtraining.com thanks for watching!


